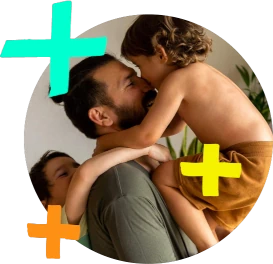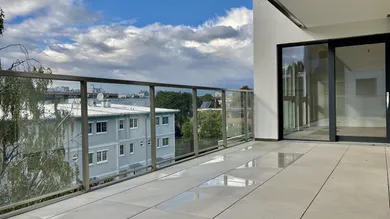- Parkplatz
- Terrasse
- Video Live-Besichtigung
++U1 Kagraner Platz! Luxurious 4 room apartment with 18m2 west-terrace - free of commission for the buyer++
Einmalige Kosten
Laufende Kosten
Hallo neues Zuhause!
Einfacher ins neue Heim mit Plus.

Merkmale
Ausstattung
Heizung
Beschreibung
The house is equipped with an air-water heat pump and a photovoltaic system on the roof. In summer, you can cool your new apartment with ceiling cooling.
The project has just received building approval and is expected to be completed in summer 2025. Please note that the advertisement contains symbolic photos of an already completed project by the developer.
You enter the apartment with an area of approx. 103m2 via the anteroom from which you reach the large kitchen-living room (approx. 37m2) with access to the terrace (approx. 18,3m2). The terrace is oriented to the west. Also from the anteroom you can reach the three bedrooms, the bathroom, the guest toilet. A small utility room with a washing machine connection is right next to the kitchen area in the living room.
The apartment offers the following equipment:
• ) oak plank parquet floor, laid throughout
• ) high quality, modern porcelain stoneware tiles (60x60)
• ) underfloor heating, separately adjustable in all rooms
• ) wood-aluminum windows with triple thermal insulation glazing
• ) bathroom equipment: Villeroy and Boch, as well as Hans Grohe fittings
• ) electric outside blinds on all windows and the patio door
• ) Video intercom
• ) central heating system with air-water heat pump and photovoltaic system on the roof
• ) ceiling cooling system
A cellar compartment (5m2) is included in the purchase price, a garage space can be purchased for EUR 41.900.
The apartment is sold free of commission for the buyer.
Public connection and infrastructure:
Kagraner Platz U1
Tram line 26
Bus route 24A and 25A
Looking forward to your inquiry by e-mail to Anbieter kontaktieren or by phone at Anbieter kontaktieren.
Please note: Our general terms and conditions apply to our offers. All information comes directly from the builder, no liability can be assumed for their correctness or completeness. We would like to point out that the company z² Zischka Immobilien GmbH is active as a dual broker by virtue of existing business practice (§5 (3) Maklergesetz) and that in this case exists a close economic relationship with the seller of the property.
We would like to point out that due to the obligation to provide evidence to the owner, only inquiries with name and telephone number can be processed.
Infrastruktur / Entfernungen
Gesundheit
Arzt <250m
Apotheke <250m
Klinik <2.750m
Krankenhaus <3.250m
Kinder & Schulen
Schule <250m
Kindergarten <250m
Universität <1.000m
Höhere Schule <250m
Nahversorgung
Supermarkt <250m
Bäckerei <250m
Einkaufszentrum <1.250m
Sonstige
Bank <250m
Geldautomat <250m
Post <250m
Polizei <1.000m
Verkehr
Bus <250m
U-Bahn <250m
Straßenbahn <250m
Bahnhof <250m
Autobahnanschluss <2.000m
Angaben Entfernung Luftlinie / Quelle: OpenStreetMap
Kann ich mir diese Immobilie leisten?
Anbieter:in

