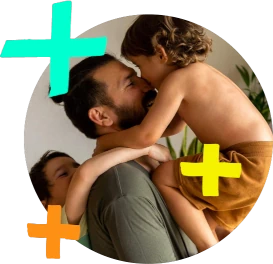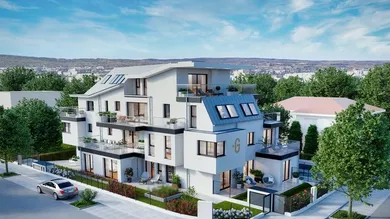- Provisionsfrei
- Penthouse
- Terrasse
- Video Live-Besichtigung
EXCLUSIVE PENTHOUSE WITH ELEVATOR! 4 ROOM MAISONETTE WITH 2 TERRACES
4.990 €
179 m²4 ZimmerTerrasse 74 m²
Etage-
Befristung4 Jahre
Kaution6 monthly rents
GLORIT Bausysteme GmbHHerr Mario Maizner
Panethgasse 39/9, 1220 Wien
Laufende Kosten
Monatliche Kosten4.990 €
Preis pro m²27,82 €
Kalkuliert von ImmoScout24
Betriebskosten283 €
Einmalige Kosten
Kaution: 6 monthly rents
Hallo neues Zuhause!
Einfacher ins neue Heim mit Plus.
auf 2000+ exklusive Immobilien zugreifenAnfragen-Anzahl jeder Immobilie sehenEinkommen diskret nachweisen

Merkmale
Verfügbar ab sofort
befristet auf 4 Jahre
Penthouse
Baujahr 2023, Neubau, Erstbezug, Unterkellert, Parkett, Insgesamt 2 Etagen
Gesamtfläche 179,36 m²
1 Terrasse 74,18 m²
4 Zimmer
3 Schlafzimmer, 2 Badezimmer, Gäste WC
Ausstattung
Einbauküche, Badewanne, Klimatisiert
Rollstuhlgerecht, Personenaufzug
Heizung
Luftwärmepumpe
Heizwärmebedarf (HWB)
33 kWh/(m²a)
B
Gesamtenergieeffizienzfaktor (fGEE)
0,71
A
Beschreibung
For rent is a light flooded penthouse apartment with about 179 m² living space in Panethgasse 39, 1220 Vienna. The maisonette, a first occupancy, is located on the 1st and 2nd attic floor of a new building, was constructed by the premium developer Glorit and convinces with the well-known modern architecture and the exclusive equipment.
One enters the first occupancy and finds oneself in a spacious entrance area, from which 2 of the bedrooms, one of the bathrooms and the terrace can be reached centrally. The terrace is oriented to the east and offers on about 34 m² enough space for a breakfast table with umbrella and flower troughs for a cozy flair. Via the staircase in the entrance area or also with the key lift you can reach the upper floor. The bright and expansive kitchen-living room of about 48 m² is equipped with a high-quality built-in carpenter's kitchen and Miele appliances and offers enough space for a dining area and a comfortable living area. The 40 m² terrace is south-facing, thus very sunny, offers space for a lounge set and invites you to enjoy. The third bedroom, the master bedroom, has a size of about 20 m² - the bathroom en suite: large walk-in shower, freestanding bathtub, double sink, integrated toilet. The washing machine connection is located in the storage room, which also provides additional storage space. On the living level is a 2nd separate toilet with its own hand basin, as a guest toilet.
Equipment details:
• Efficient and energy-saving heating system with water-water heat pump
• Conveniently operated electric venetian blinds with radio remote control
• Air conditioning in all living rooms
• Exclusive sanitary equipment from the Villeroy & Boch brand
• Quality fittings from the Hansgrohe brand
• Comfortable towel radiator in the bathrooms
• Custom-made kitchen in carpenter quality with complete brand equipment
• Spacious shower area with floor-level shower and with stainless steel channel and frameless real glass partition
• Mechanical ventilation in the interior bathrooms
• Elegant porcelain stoneware tiles
• Noble real wood floorboards
• Underfloor heating with individual room control incl. bathroom
• Interior doors from the brand manufacturer with tubular chipboard inserts for optimal sound insulation
• Modern, large lifting/sliding doors from the Austrian brand manufacturer Hrachowina
• Wood-aluminum windows with triple insulating glazing from Hrachowina
• Terrace tiling with fine stoneware
• Stainless steel railing with safety glass fillings and an outside water connection on the terrace
• In each case a connection preparation for TV and an empty pipe with leader for an Internet connection
• Burglar-proof apartment entrance door of WK3 class
• Exterior walls in solid construction with high-quality thermal insulation composite system
• Comfortable elevator (also to the 2nd floor)
• Garage spaces for an additional charge
Location and infrastructure
• 100 m to the U1 station Rennbahnweg
• Living in the green
• In a central location
• Close to the Vienna International School
• Not far from the Danube center
Here in Panethgasse you can experience the best of the two worlds of city and nature. In this penthouse apartment just 100 meters from the U1, you can expect modern architecture, clean lines, functional design and the best amenities for the highest quality of life. The best connections are important - also in terms of transportation: The U1 subway line (Rennbahnweg station) practically right outside your front door takes you to the city in just a few minutes. But you don't have to - because you can also go shopping in the 260 stores of the nearby Donau Zentrum - and for your refreshment afterwards, you can feast on the diverse gastronomic offerings in the immediate vicinity. Professional medical care is also available. You will find peace and relaxation around the Alte Donau in the surrounding area. The wide range of leisure activities and the many educational institutions for young and old prevent boredom. And also culturally you will find plenty of variety nearby. No question: The 1st house on the square spoils you in every respect.
Costs:
Total rent incl. Operating costs & tax: 4.990,00 Euro
Operating costs incl. tax: 311,00 Euro
WITH PURCHASE OPTION - further information on request!
Deposit: 6 monthly rents
Free of commission!
We are glad to advise you on all our projects - currently we have over 100 projects for sale and rent!
Mr. Mario Maizner is available at any time for further inquiries or a viewing appointment: Anbieter kontaktieren or Anbieter kontaktieren
One enters the first occupancy and finds oneself in a spacious entrance area, from which 2 of the bedrooms, one of the bathrooms and the terrace can be reached centrally. The terrace is oriented to the east and offers on about 34 m² enough space for a breakfast table with umbrella and flower troughs for a cozy flair. Via the staircase in the entrance area or also with the key lift you can reach the upper floor. The bright and expansive kitchen-living room of about 48 m² is equipped with a high-quality built-in carpenter's kitchen and Miele appliances and offers enough space for a dining area and a comfortable living area. The 40 m² terrace is south-facing, thus very sunny, offers space for a lounge set and invites you to enjoy. The third bedroom, the master bedroom, has a size of about 20 m² - the bathroom en suite: large walk-in shower, freestanding bathtub, double sink, integrated toilet. The washing machine connection is located in the storage room, which also provides additional storage space. On the living level is a 2nd separate toilet with its own hand basin, as a guest toilet.
Equipment details:
• Efficient and energy-saving heating system with water-water heat pump
• Conveniently operated electric venetian blinds with radio remote control
• Air conditioning in all living rooms
• Exclusive sanitary equipment from the Villeroy & Boch brand
• Quality fittings from the Hansgrohe brand
• Comfortable towel radiator in the bathrooms
• Custom-made kitchen in carpenter quality with complete brand equipment
• Spacious shower area with floor-level shower and with stainless steel channel and frameless real glass partition
• Mechanical ventilation in the interior bathrooms
• Elegant porcelain stoneware tiles
• Noble real wood floorboards
• Underfloor heating with individual room control incl. bathroom
• Interior doors from the brand manufacturer with tubular chipboard inserts for optimal sound insulation
• Modern, large lifting/sliding doors from the Austrian brand manufacturer Hrachowina
• Wood-aluminum windows with triple insulating glazing from Hrachowina
• Terrace tiling with fine stoneware
• Stainless steel railing with safety glass fillings and an outside water connection on the terrace
• In each case a connection preparation for TV and an empty pipe with leader for an Internet connection
• Burglar-proof apartment entrance door of WK3 class
• Exterior walls in solid construction with high-quality thermal insulation composite system
• Comfortable elevator (also to the 2nd floor)
• Garage spaces for an additional charge
Location and infrastructure
• 100 m to the U1 station Rennbahnweg
• Living in the green
• In a central location
• Close to the Vienna International School
• Not far from the Danube center
Here in Panethgasse you can experience the best of the two worlds of city and nature. In this penthouse apartment just 100 meters from the U1, you can expect modern architecture, clean lines, functional design and the best amenities for the highest quality of life. The best connections are important - also in terms of transportation: The U1 subway line (Rennbahnweg station) practically right outside your front door takes you to the city in just a few minutes. But you don't have to - because you can also go shopping in the 260 stores of the nearby Donau Zentrum - and for your refreshment afterwards, you can feast on the diverse gastronomic offerings in the immediate vicinity. Professional medical care is also available. You will find peace and relaxation around the Alte Donau in the surrounding area. The wide range of leisure activities and the many educational institutions for young and old prevent boredom. And also culturally you will find plenty of variety nearby. No question: The 1st house on the square spoils you in every respect.
Costs:
Total rent incl. Operating costs & tax: 4.990,00 Euro
Operating costs incl. tax: 311,00 Euro
WITH PURCHASE OPTION - further information on request!
Deposit: 6 monthly rents
Free of commission!
We are glad to advise you on all our projects - currently we have over 100 projects for sale and rent!
Mr. Mario Maizner is available at any time for further inquiries or a viewing appointment: Anbieter kontaktieren or Anbieter kontaktieren
Anbieter:in
GewerblichGLORIT Bausysteme GmbHHerr Mario Maizner

