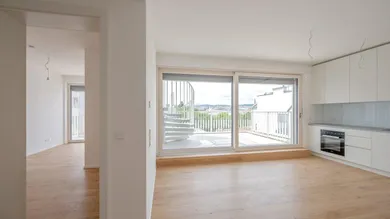- Provisionsfrei
- Parkplatz
- Terrasse
++MOLLARD 50++ Exclusive 4-room-Penthouse with Stunning Views over Vienna
Laufende Kosten
Einmalige Kosten
Merkmale
Ausstattung
Heizung
Beschreibung
Prime location in Vienna’s 6th district Mariahilf – completion coming soon!
The photos shown are sample images of already completed apartments by the same developer. Current photos of the MOLLARD50 project will be provided next week.
The displayed floor plan corresponds to the actual apartment.
++ Please note that you should not inquire about this project through another company. With us, you can view all available apartments in the building. ++
For temporary rental, this bright, well-laid-out, and high-quality 4-room apartment of approx. 142 m² with terrace is available in a unique new building in a prime location of the 6th district!
The ProjectThe MOLLARD 50 project presents itself as a modern new development with three building sections including an underground garage. The architecture impresses with clean lines and thoughtful details, while the floor plans are designed with maximum flexibility and intelligent layouts. Spacious balconies, loggias, terraces, and garden areas extend the living space of almost every apartment outdoors, creating a special quality of life.
The location in the heart of the 6th district combines urban infrastructure with high residential quality – numerous shopping opportunities, restaurants, and excellent public transport connections are all in the immediate vicinity.
Layout – Staircase 1, Top 31Entrance hall
Separate WC
Living room with open kitchen
Bedroom
Bedroom
Bedroom
Bathroom with shower and bathtub
Bathroom with shower
Storage room
3 Terraces
(see floor plan and sample photos of other completed apartments by the developer; current photos will be available next week)
The MOLLARD 50 project combines an excellent location with high-quality construction.
Almost every apartment not only comes with outdoor space but is also equipped with premium materials and fittings:
Electric blinds
Underfloor heating
Bathrooms with elegant fixtures
Fully equipped kitchen with branded appliances
Private storage unit
And much more
Additionally, parking spaces are available in the in-house underground garage (at extra cost).
Location & SurroundingsQuiet residential area in the 6th district between Gumpendorfer Straße and Linke Wienzeile, with quick access to the city center. Mariahilfer Straße (approx. 800 m) offers a wide range of shopping and dining options. Bruno-Kreisky-Park (approx. 230 m) as well as Haus des Meeres/Esterházypark are within walking distance.
Public Transport Connections:
U4 (Margaretengürtel, Pilgramgasse)
Tram lines 6 & 18 (e.g., to Westbahnhof, St. Marx)
Bus lines 12A, 57A as well as night buses N6, N8, N60
Quick access to suburban and regional trains via Westbahnhof/Matzleinsdorfer Platz
By Car:
Conveniently accessible via Wienzeile and Gürtel; quick connections to the southern entrance and A23 motorway. Short-term parking zone applies on weekdays.
The total monthly gross rent (incl. VAT) is € 3,675.00.
Note: Monthly costs for electricity, heating, and water are not included and must be paid separately.
The building features a spacious underground garage. Rental of a parking space costs € 168 gross per month.
The rental contract is limited to 5 years.
Deposit: 3 gross monthly rents
No commission
Available from: approx. 01.11.2025
Wir weisen darauf hin, dass zwischen dem Vermittler und dem zu vermittelnden Dritten ein familiäres oder wirtschaftliches Naheverhältnis besteht.
Der Immobilienmakler erklärt, dass er – entgegen dem in der Immobilienwirtschaft üblichen Geschäftsgebrauch des Doppelmaklers – einseitig nur für den Vermieter tätig ist.
Infrastruktur / Entfernungen
Gesundheit
Arzt <500m
Apotheke <500m
Klinik <500m
Krankenhaus <500m
Kinder & Schulen
Schule <500m
Kindergarten <500m
Universität <1.000m
Höhere Schule <1.000m
Nahversorgung
Supermarkt <500m
Bäckerei <500m
Einkaufszentrum <1.000m
Sonstige
Geldautomat <500m
Bank <500m
Post <500m
Polizei <1.000m
Verkehr
Bus <500m
U-Bahn <500m
Straßenbahn <500m
Bahnhof <500m
Autobahnanschluss <4.000m
Angaben Entfernung Luftlinie / Quelle: OpenStreetMap
Kontaktieren


