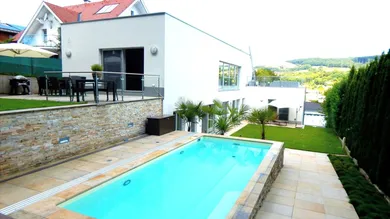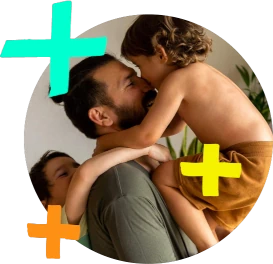- Parkplatz
- Einfamilienhaus
- Terrasse
- Garten
- Video Live-Besichtigung
Architect-designed villa with heated saltwater pool - distant views and forest access - "a must see"
A kindergarten, elementary school, and the ISTA Institute university are also nearby, making the location particularly attractive for families and students. Here, you can enjoy a harmonious combination of tranquility and urban living.
Einmalige Kosten
Merkmale
Ausstattung
Heizung
Beschreibung
Villa with pool - distant views and direct access to the forest in Klosterneuburg/Kierling
225 m² living space on three levels + 136 m² basement with garage + 70 m² terraces + approx. 300 m² garden with 3 x 7 m pool
Ground floor: Master bedroom with walk-in closet, private large bathroom with shower, bathtub, toilet, double hand basin, and access to the garden with pool - Two bedrooms with shared bathrooms with bathtub, two hand basins, toilet, and one of the bedrooms with access to the garden with pool - Study with access to the garden with pool - Laundry room - Stairs to the basement and first floor
First floor: Large living room with fireplace and open-plan fully equipped Bulthaup kitchen (Liebherr, Gaggenau, Bulthaup, Siemens Bosch appliances) and dining area - Access to two terraces and a garden with pool - Entrance hall - Guest toilet with hand basin - Stairs to the Basement
Basement: Garage for two cars and an electric charging point - Workshop - Wine cellar - Fitness room - Party room - Server room - Utility room - Restroom with hand basin - Stairs to the ground floor
Pool: approx. 3x7 m - Low-maintenance saltwater system - Solar or gas heating - Counter-current system - Pool cover/pool garage
Garden: Sunbathing lawn - 2 levels with 2 robotic lawnmowers - Automatic garden irrigation - Exterior stone flooring mostly Lederleitner sandstone - 3 tool sheds from Biohort
Building materials: Aluminum/wood thermal windows and doors from Kappo (ground-level windows are impact-resistant) - Preparation for a wheelchair-accessible passenger elevator over 3 floors - LAN cabling - Alarm system with multiple loops - Fire alarm system - Preparation for 3 air conditioning units on the upper floor - Mains isolation in the bedrooms - American Oiled walnut parquet flooring - floors and walls with natural materials - preparation for an electric screen and piping for HDMI cables to a projector in the living room ceiling - staircase preparation for a flat roof terrace of approximately 100 m² - solar panel system on the flat roof.
Heating with Grander water: Underfloor heating and wall heating in the east room - Grander water for drinking water and underfloor heating - gas boiler - gas/solar hot water preparation - BWT water softener. Perfect residential location for families and those seeking peace and quiet - there is direct access to the protected federal forest with forest roads - there is a kindergarten, elementary school, ISTA Institute of Science and Technology Austria - shopping facilities - public transportation.
For questions and viewings, please contact Mr. Stubenvoll at Anbieter kontaktieren.
Infrastruktur / Entfernungen
Gesundheit
Arzt <1.150m
Apotheke <1.100m
Krankenhaus <4.825m
Klinik <2.500m
Kinder & Schulen
Schule <1.150m
Kindergarten <725m
Universität <250m
Höhere Schule <9.475m
Nahversorgung
Supermarkt <400m
Bäckerei <4.200m
Einkaufszentrum <8.950m
Sonstige
Bank <4.025m
Geldautomat <4.175m
Post <1.400m
Polizei <4.025m
Verkehr
Bus <225m
Straßenbahn <8.275m
Bahnhof <4.250m
Autobahnanschluss <6.300m
Angaben Entfernung Luftlinie / Quelle: OpenStreetMap
Kann ich mir diese Immobilie leisten?
Kontaktieren



