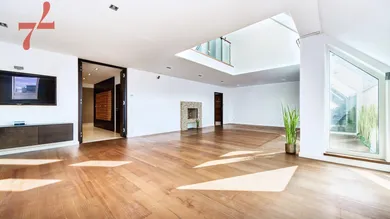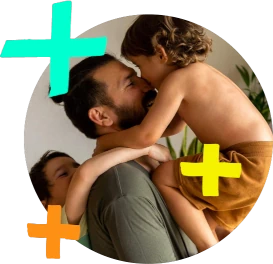- Dachgeschosswohnung
- Terrasse
VIT VIENNA I Penthouse with 3 terraces - between the 1st District and the Votive Church
Einmalige Kosten
Laufende Kosten
Merkmale
Ausstattung
Heizung
Beschreibung
Urban Hideaway Above Vienna's Rooftops
Penthouse with Character & Panoramic Terrace – A Retreat Above the City
A modern retreat in a prime location – quiet and far from the hustle and bustle. Those who live here immerse themselves in their very own world: tucked away high above everyday life, surrounded by light, air, and space. A place that offers security, freedom, and true relaxation.
This penthouse is more than just a property – it's a way of life. A place for individuality, peace, and space. Whether as a stylish retreat for two, an inspiring space for creative individuals, or a spacious family home – bring your family, friends, cats, and dogs, or simply enjoy plenty of space for yourself.
A home with character: elegant yet casual, thoughtfully designed, cozy – with spectacular views and an atmosphere like an eagle's nest high above city life.
Highlights at a Glance
- 47 m² secluded panoramic terrace – with a glass-enclosed, weather-protected kitchen
- Spacious terraces on every level – ideal for dining, lounging, or private sanctuaries for relaxation
- 60 m² living space with an open fireplace – spacious, light-filled, and direct access to the atrium terrace
- Unique designer kitchen – custom-made Siematic kitchen with rosewood cabinetry and Gaggenau appliances
- Extraordinary master bedroom – with en-suite bathroom, large closet space, and a large terrace
- 3 additional rooms/bedrooms &
- 2 additional bathrooms
- Large wall surfaces for art
The sense of space: light. air. comfort.
A living room, the size of a dance studio, forms the heart of the apartment – spacious, flooded with light, with an open fireplace, and direct access to the atrium terrace.
The custom-built Siematic carpenter's kitchen – a truly unique piece – is equipped with the highest quality Gaggenau appliances and combines stylish aesthetics with maximum functionality. Perfectly complemented by a large, easily usable terrace on the living level – ideal for dinners with family, friends, or quiet time outdoors.
The private space: a retreat with a view
The master bedroom impresses with its size and brightness, its en-suite bathroom, and its closet – a luxurious retreat that guarantees peace and privacy.
This space can also be divided, creating an additional lounge-dining area opposite the kitchen with direct access to the terrace.
Three additional rooms/bedrooms, two additional bathrooms, and a separate utility room offer ample space for family, guests, and a home office.
Top of the City – The Roof Terrace
The absolute highlight: the spectacular, secluded 47 m² roof terrace with panoramic views all around. Here, above the rooftops of Vienna, you can enjoy peace, sunshine, and space – with a fully equipped, weather-protected kitchen. A place for a wonderful roof garden and wonderful times, right at the top – and completely at one with yourself.
Facts & Layout
1. Level
- Light-filled, sunny 60 m² living space with open fireplace &
- atrium terrace
- Siematic kitchen with rosewood cabinets and Gaggenau appliances including a wine refrigerator
- 39 m² living room / master bedroom with closet space and en-suite bathroom (bathtub, shower, bidet, toilet)
- 12 m² terrace
- gallery 14 m² – ideal as a work, reading, or creative space
- Prestigious 20 m² entrance area with custom-made built-in wardrobes
- Guest toilet, storage room &
- Practical utility room
2. Level
- Bedroom/Living Room 21 m² with
- En-Suite Bathroom &
- 16 m² Terrace
- Two further Rooms/Bedrooms 17 m² & 14 m² with Distant Views of the Kahlenberg
- Large Bathroom with Shower & Bathtub
- Gallery 16 m²
3. Level
- 47 m² roof terrace, secluded and with 340° panoramic views of Vienna
- Glass-enclosed kitchen – fully equipped and weather-protected
Amenities & Comfort
- Fine solid wood floors
- Carpenter-crafted fixtures
- Underfloor heating
- Air conditioning in all living areas
- Electric blinds (most)
- Excellent sound insulation – absolute peace and quiet
The maisonette is in perfect condition and ready to move into immediately.
Parking is easy: usually in front of the building, in parking garages around the corner (approx. 150m), or in the Votivpark garage (400m).
Prime location – surprisingly quiet & central
Located in one of Vienna's most desirable districts, this penthouse offers the perfect balance between urban proximity and a quiet retreat:
Right on the border of the 1st district – just a few minutes' walk to Votivpark, the stock exchange, and Schottentor
Top-notch infrastructure:
- U-Bahn, Bus & Straßenbahn in unmittelbarer Nähe (Schottentor)
- Subway, bus, and tram in the immediate vicinity (Schottentor)
- Local amenities: Spar (280 m), Billa (350 m), Bipa (250 m)
- High-quality shopping, culture, and dining options on site
- Within walking distance of the city center, university, town hall, and Ringstrasse
- Vienna-Schwechat Airport can be reached in approximately 25 minutes
A lifestyle – a home
This penthouse is more than just a property. It's a statement of individuality, style, and tranquility – in the heart of the city, yet completely at one with yourself.
Ideal as an exclusive home for families, couples, creative individuals, or simply those with a sense of the special.
Bring your family, friends, cats, and dogs – ...and yourself!
approx. 254m² living space | 5 rooms | 4 terraces - 77m² | €2,790,000
If you are interested in this beautiful apartment, I look forward to your inquiry. For further information, please send me your contact details (full name, address, email, and telephone number) by email. Of course, I am also happy to assist you by phone, but I can only send you the documents after receiving a written request.
Note according to the Federal Act on the Protection of Real Estate Agents (FAGG): Please understand that due to the obligation to provide proof of address to the owner, I can only process inquiries with a complete address. Interested parties are referred to the extended consumer protection guidelines pursuant to the FAGG. The general terms and conditions of the real estate industry apply. Pursuant to Section 5 (3) of the Real Estate Agents Act ( MaklerG), I would like to point out that I am a dual broker. The information provided has been provided by the owner and/or third parties and has been carefully checked. However, no liability can be assumed for its accuracy or completeness. Figures may be rounded or estimated. This offer is subject to change and is subject to change. Errors and changes excepted.
The agent acts as a dual broker.
Der Vermittler ist als Doppelmakler tätig.
Infrastruktur / Entfernungen
Gesundheit
Arzt <500m
Apotheke <500m
Klinik <500m
Krankenhaus <1.500m
Kinder & Schulen
Schule <500m
Kindergarten <1.000m
Universität <500m
Höhere Schule <1.000m
Nahversorgung
Supermarkt <500m
Bäckerei <500m
Einkaufszentrum <2.000m
Sonstige
Geldautomat <500m
Bank <500m
Post <500m
Polizei <500m
Verkehr
Bus <500m
U-Bahn <500m
Straßenbahn <500m
Bahnhof <500m
Autobahnanschluss <3.000m
Angaben Entfernung Luftlinie / Quelle: OpenStreetMap
Kann ich mir diese Immobilie leisten?
Kontaktieren


